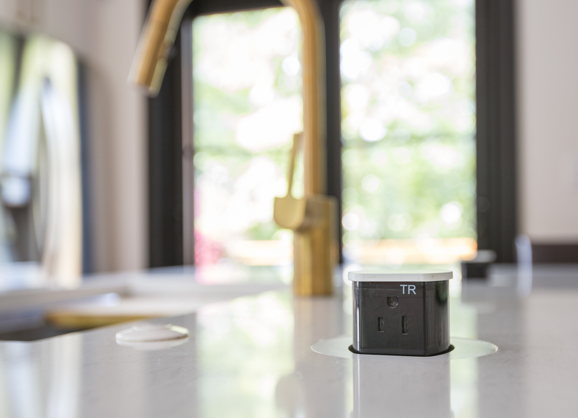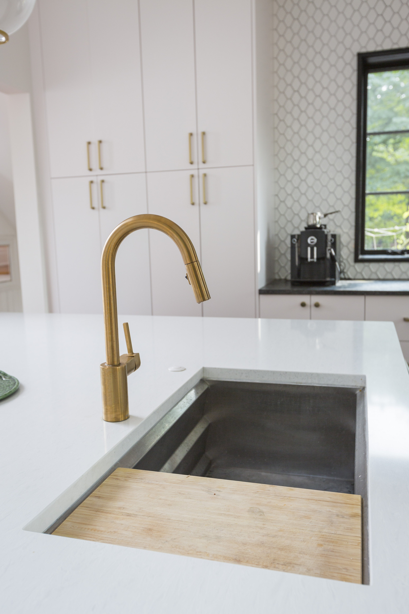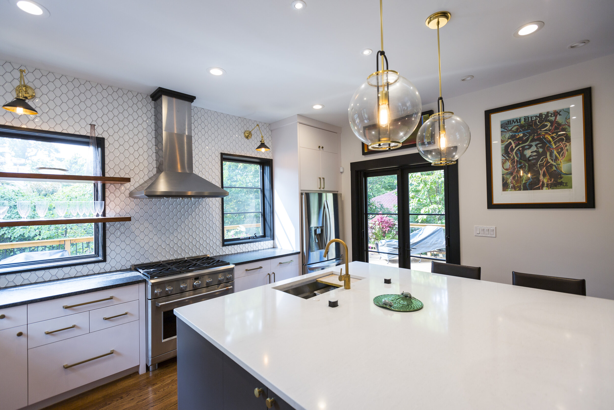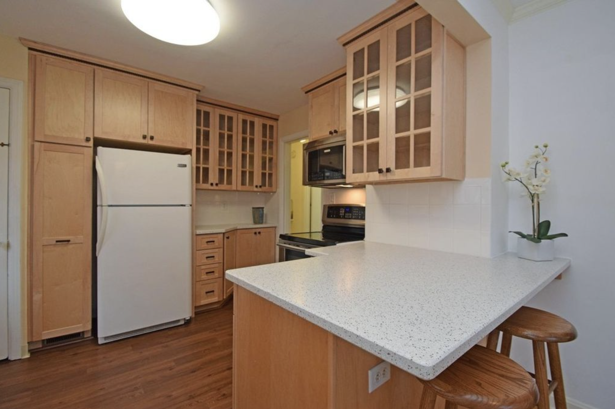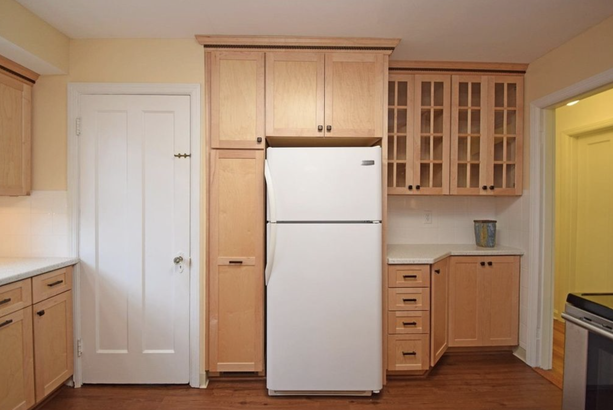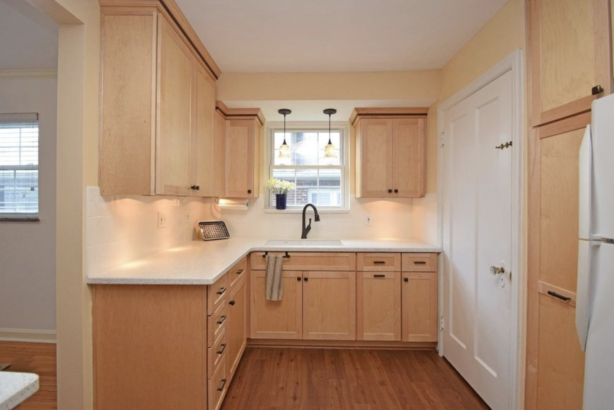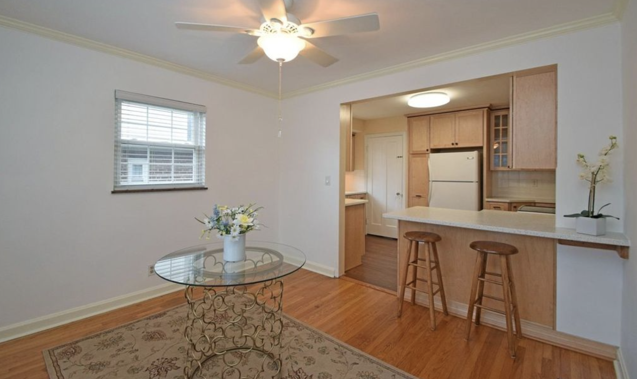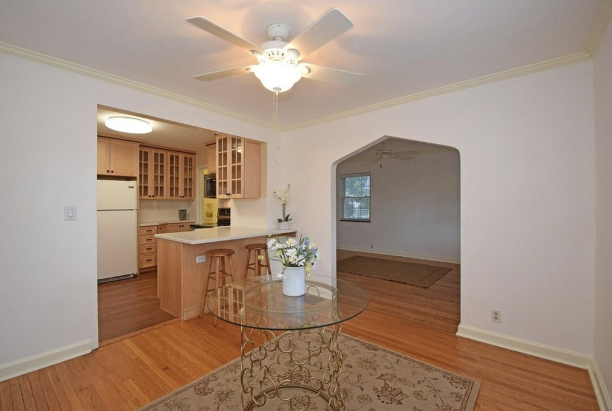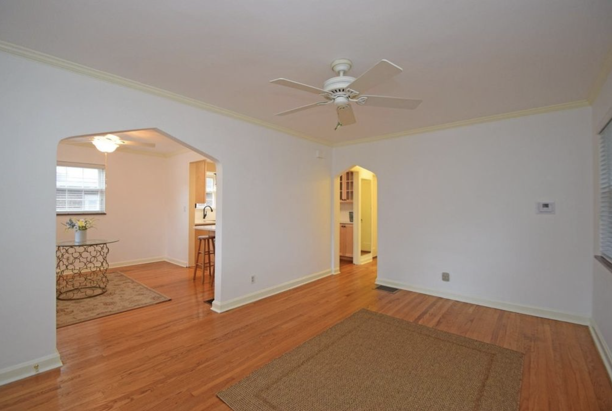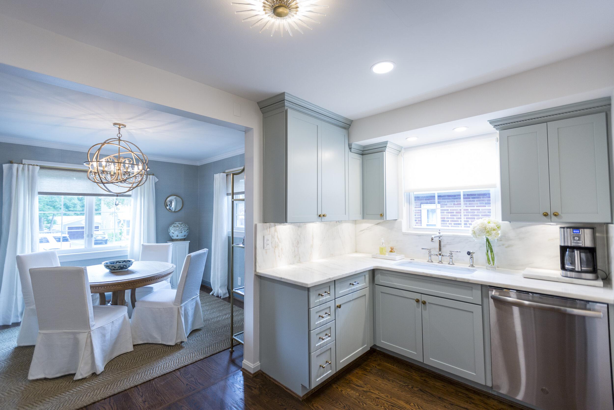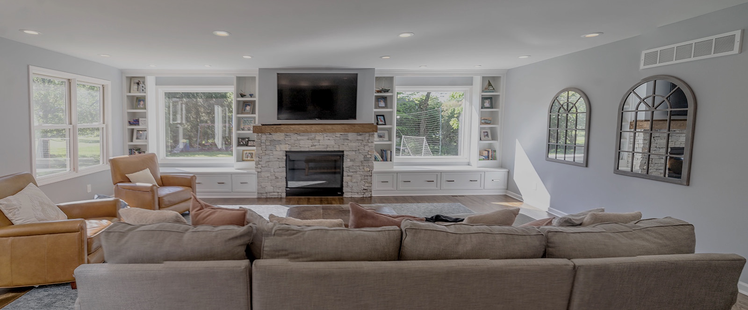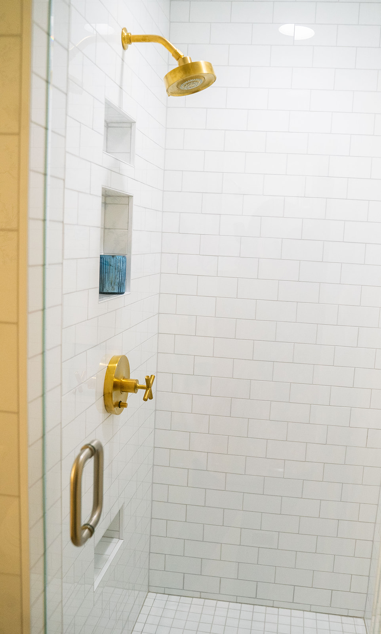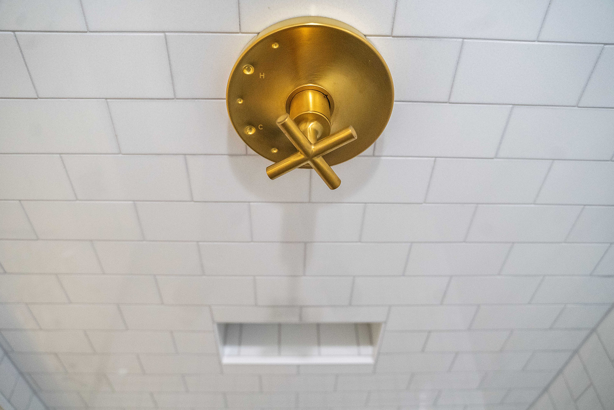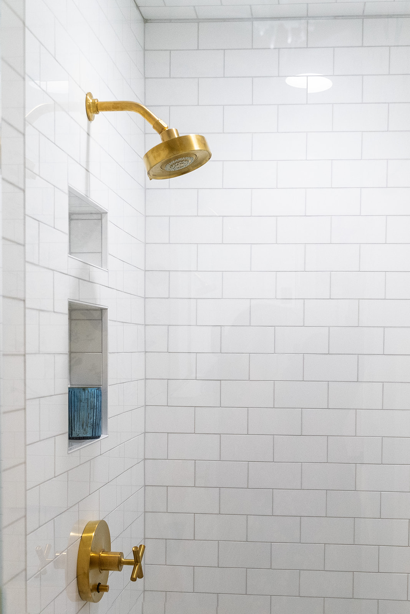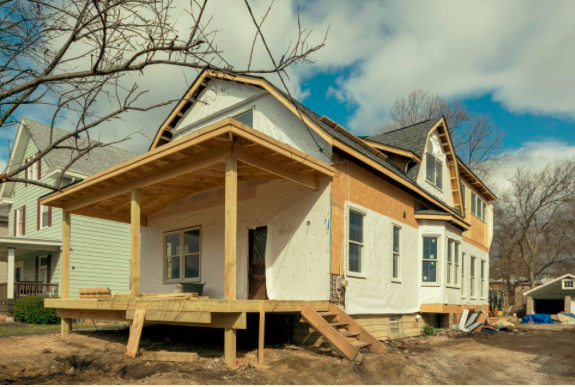It’s all about the kitchen. They aren’t just for meal prep and storage, either. They’re for families. For gathering. For entertaining. For time spent together. These homeowners were lucky enough to spend their quarantine in a kitchen constructed for that very purpose. Once tucked away into the back corner of the 100-plus year old home, the kitchen is the new centerpiece of the home, opened up to a cozy living area filled with original woodwork and details.
Photo: Ross Van Pelt
Architect: drawing dept
The cook now gets to be part of the action and the family gets to gather around an island so large that it seems unfair to call it an island. An island, by definition, is a piece of land surrounded by water, and is often thought to be isolated, separated from the mainland action, where space is at a premium. That’s why this structure is called The Continent.
Photo: Ross Van Pelt
Architect: drawing dept
Once you see the details of this kitchen, you’ll want to swap out your kitchen island for a continent too. The Continent is the focal point not only of the kitchen, but of the living space of the home. It’s a place to dine. A place to sit and work (especially now). A place to gather. And it offers plenty of storage, too. The countertop has enough overhang to accommodate comfortable seating and underneath is a ton of hidden storage. Can your kitchen table do that?
With a palette of black and white, this kitchen is clean and bright. Upper cabinetry was eliminated to keep everything feeling open and airy. Plus, all that wall space gives the chance for this backsplash tile to make a statement. The geometric pattern of the tile is reminiscent of a modern Art Deco stye. The metallic black and brass light fixture only adds to that motif.
Photo: Ross Van Pelt
Architect: drawing dept
We’d be remiss not to mention this open shelving, custom made for the space and mounted directly over the new black-framed window. This corner nook is the perfect place for some shelves and we love how the homeowner accessorized them with rose colored glasses. What a beautiful display of a collection that only adds to the Art Deco feel.
The countertops in this space are another element that add interest, while continuing with the neutral palette. White cabinetry is topped with a beautiful, black leathered granite. The Continent, on the other hand, has a base of grey cabinetry and is topped with a sparkly white quartz.
The Continent, however, has utility beyond seating and storage. It’s equipped with hidden outlets that appear at the touch of a button, convenient for cooking tools and charing a smart phone, but it also makes this surface turn—presto, change-o, into a conference table.
The sink, too, is worth mentioning. The elegantly-shaped brass faucet so beautifully coordinates with the lighting and cabinet hardware. The elongated, stainless steel sink is fitted with a removable cutting board, providing additional work space, and, in a pinch, to hide a stack of dirty dishes.
Photo: Ross Van Pelt
Architect: drawing dept
A kitchen that was once an after thought, hidden in the back of this older home, is now the crown jewel, adding modern style with an Art Deco aesthetic. And following the pandemic trends in home design, this room serves many purposes: meal prep, family gathering, entertaining, and work. At a time where so many of us are spending more time in our own homes, a room like this is quite the antidote for quarantine living.
Has the extra time spent in your home revealed the need for a renovation? We’re just the people to call. Projects in the works now need some extra lead time for materials to be sourced and delivered, so now’s the time to get started for mid-year projects.






